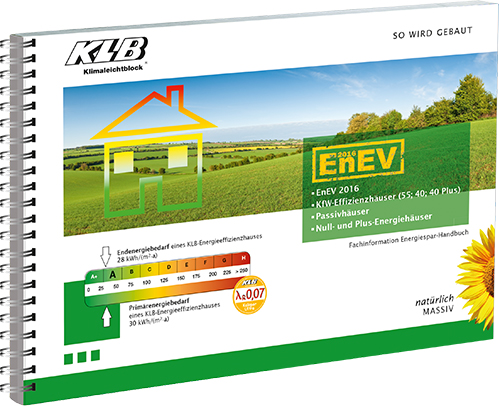Masonry and heat protection
Attention builders – KfW-funding standards have changed as of April 1!
The current program of the Credit Institute for Reconstruction (KfW) is easily explained: The more energy efficiently a building is built, the higher the funding amount. Nothing changed in this principle with the amendment of the Energy Savings Ordinance of 01.01.2016. However, the standards were again noticeably increased. For example, a tightening of the primary energy requirement for newly built apartment buildings and non-residential buildings by 25% starting 01.01.2016 was implemented.
The thermal insulation of the building envelope must additionally be better executed by about 20 %.
The KfW funding was also adapted as of 01.04.2016 to build on or supplement the Energy Saving Ordinance, which was tightened up as of 01.01.2016. The former KfW-efficiency house 70 is now the de facto minimum energy standard.
The KfW-efficiency house 55 as well as the KfW-efficiency house 40 remain. The KfW Efficiency House 40 Plus is now defined as the highest energy-saving level.
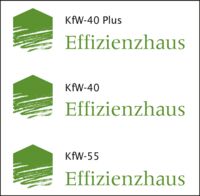
The efficiency house 40 Plus is characterised by a power-generating system and in particular battery storage. Due to the public discussions regarding economic efficiency of further energy savings measures in the building sector as well as the new elections of the federal government in 2017, the work on the amendment of the Energy Savings Ordinance towards a building energy law with further planned tightening has been tabled upon further notice
The following tables provide initial orientation values as to how the desired energy demand for apartment buildings could be achieved.
Depending on the type of building, the energy balance can vary considerably. Every proof must therefore be maintained for the respective individual case and can certainly be complex and cost intensive. If, for example, the listed U values deviate upward, that is worsen, they must be compensated via other measures.
In particular, the selection of the respective system variant has a considerable influence on the concrete balance.
- EnEV 2016
- KfW 55
- KfW 40
- KfW 40 Plus
- Passive house
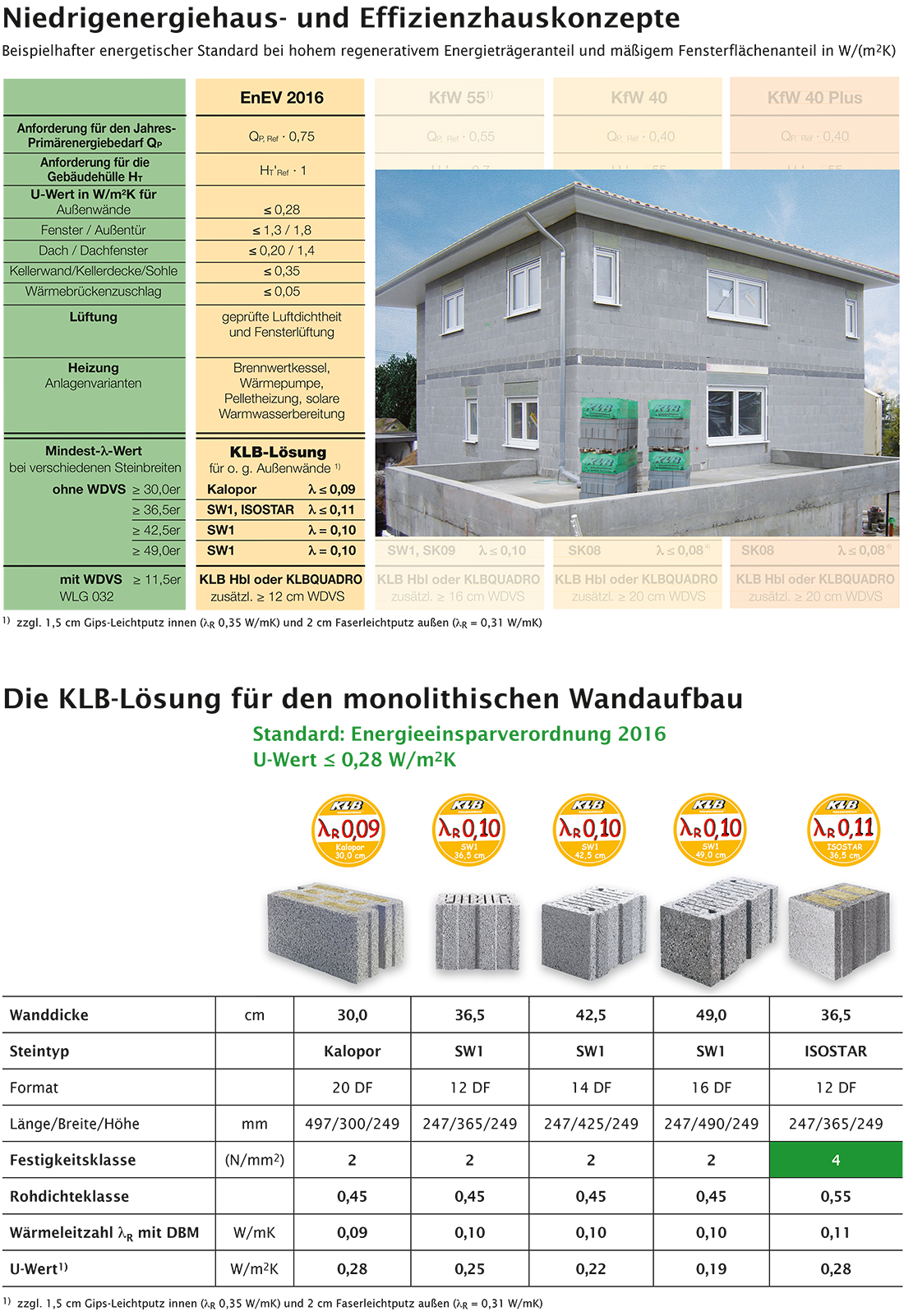
Low energy house and efficiency house designs
Requirement for the Annual Primary Energy Demand Qp
The general requirements for the energetic standard of a KfW efficiency house should be taken from the following table.

The primary energy requirements for new construction were tightened with the Energy Saving Ordinance EnEV 2016 as of 01.01.2016 by 25%. That is, the primary energy needs of a new construction may only amount to 75% of those permitted for a comparable house according to EnEV 2014.
In addition to the final energy consumed in the house for heating and heating drive, primary energy also includes the so-called "grey" energy, which was used for conveying, converting or transporting an energy source.
Heating systems which overwhelmingly use renewable energy sources like the sun or environmental heat, have a more favourable primary energy balance than oil or gas heaters. Therefore the increased specifications of EnEV 2016 are easier to fulfil with regenerative energy carriers than with a standard heater.
Beyond that the requirements for building heat protection of new construction projects were tightened by approx. 20%. Exterior walls, roofing and windows of new houses must therefore be better insulated than previously prescribed.
Even if a new construction has a good primary energy balance based on its heating system, the heat protection of the building cladding must not be neglected.
KfW-Effizienzhäuser
The proof for the energetic standard of a KfW efficiency house 40, 40 Plus or 55 is done via a final energy demand calculation. Alternatively the KfW efficiency house 55 can be documented via adhering to reference values, in other words with a simplified proof procedure, so without firm calculation, with appropriate software.
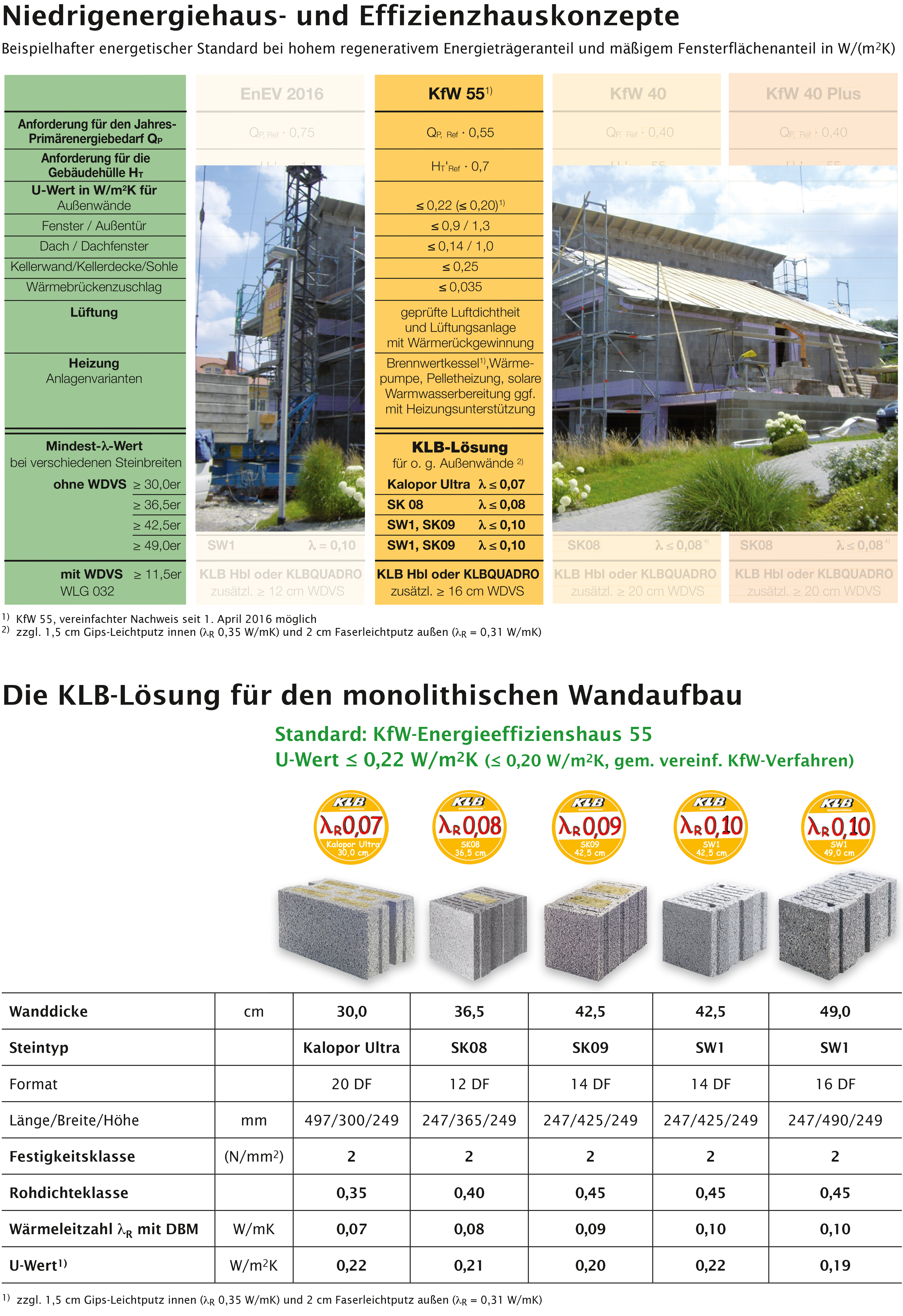
KfW efficiency house 55 based on reference values
The requirements for a KfW efficiency house 55 are fulfilled if the following listed building and system technical requirements (reference values) are implemented. In this case, a mathematical proof of the KfW Efficiency House 55 is no longer required for the application for funding.
Even for a KfW 55 EFH according to reference values, an energy demand certificate must be issued. Therefore an energy accounting must be generated at the latest at that time. In this respect, the alternative method of proof is of little use, and KfW's statement is even highly misleading! This alternative verification management is therefore merely a pre-dimensioning, which, however, may lead to inefficient measures, since compensations with the rigid limit values are not permitted.
Furthermore, one of the following six system designs must be implemented for the system technology:
- Condensing boiler, solar potable hot water preparation (standard values according to DIN V 4701-10), central ventilation with heat recovery (heat provision degree > 80 %).
- Remote heat with certified primary energy factor fp ≤ 0.7, central ventilation with heat recovery (heat provision degree > 80 %).
- Central biomass heating system based on wood pellets, wood chips or firewood, central exhaust system.
- Brine-water heat pump with area heating system for heat transfer, central exhaust system.
- Water-water heat pump with area heating system for heat transfer, central exhaust system.
- Air-water heat pump with area heating system for heat transfer, central ventilation system with heat recovery (heat provision degree > 80 %).
| Roof surfaces, top storey ceiling, roof dormers | U ≤ 0,14 W/(m2K) |
| Windows and other transparent components | UW ≤ 0,90 W/(m2K) |
| Exterior walls, storey ceilings downward against outside air | U ≤ 0,20 W/(m2K) |
| Other opaque components (basement ceilings, walls, ceilings of unheated rooms, wall and floor areas against earthen ground etc.) | U ≤ 0,25 W/(m2K) |
| Doors (basement and exterior doors) | UD ≤ 0,12 W/(m2K) |
| Avoidance of thermal bridges | ΔUWB ≤ 0,035 W/(m2K) |
| Air tightness of the building envelope | h50 ≤ 1,5 h -1 |
At this point, special attention should be paid to the fact that a ΔUWB value of ≤ 0.035 W/(m2K) must be observed in order to avoid thermal bridges. This specification is explained in the future DIN 4108, supplement 2.
The thermal bridge details provided by KfW are not necessarily suitable for construction implementation.
For the simplified procedure as well, a central exhaust system or a ventilation system with heat recovery is unfortunately mandatory. Further deviations from the listed requirements for the components and the implemented system design are not permitted for this verification procedure. If reasonable, the designs can however be supplemented by solar thermal systems (heater support, potable hot water preparation) or photovoltaic systems.
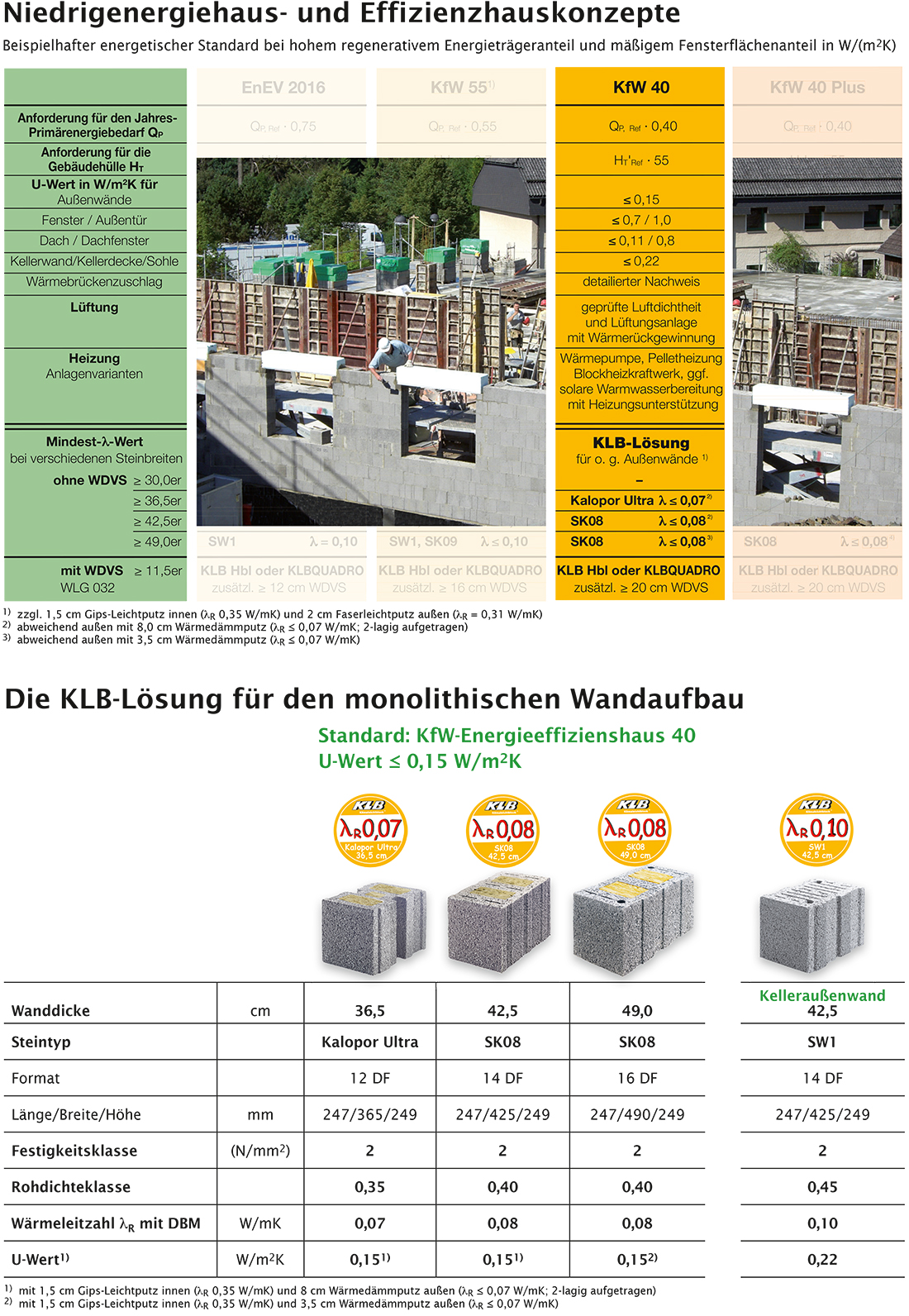
KfW efficiency house 40
A KfW efficiency house 40 Plus fulfils the requirements for a KfW efficiency house 40 and has the following “Plus Package”:
- A power-generating system based on renewable energies
- A stationary battery-storage system (power storage)
- A ventilation with heat recovery
- A visualisation of power generation and power consumption via an appropriate user interface
The power that can be counted from renewable energies in the accounting must be generated on the property in the immediate spatial connection with the building or its accessory buildings (garage, carport, shed etc.). For instance, this is power from photovoltaic systems, small wind power systems or power-heat-coupling systems, which are operated 100% on renewable energies.
The power generated on the building or its accessory buildings should be mostly used in the building itself. The private use of power must be guaranteed by priority switching. There must be a physical connection between generators, storage and users.
Additional details can be found in the “Attachment to the Leaflet Energy Efficient Building (153).
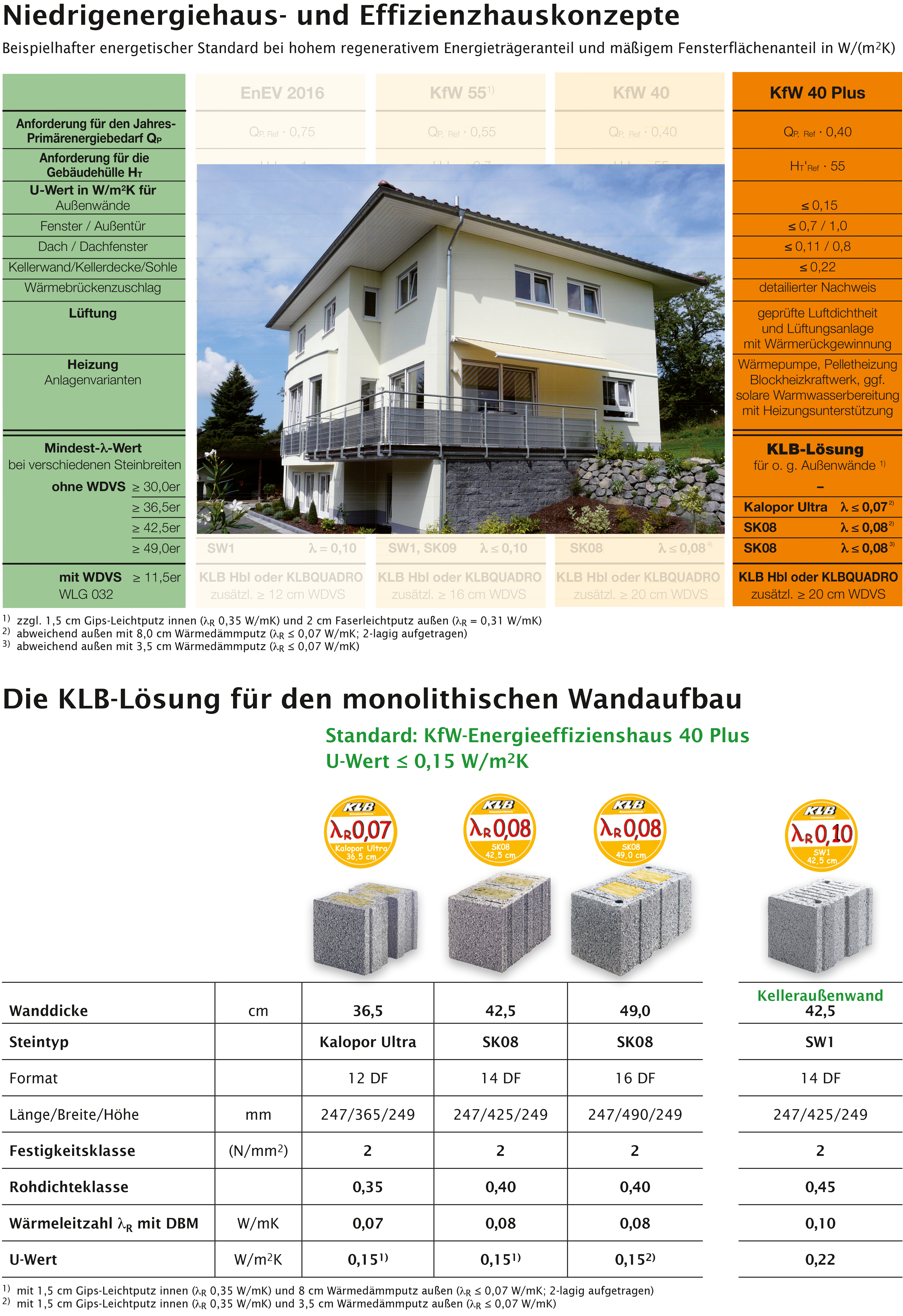
KfW efficiency house 40 Plus
A KfW efficiency house 40 Plus fulfils the requirements for a KfW efficiency house 40 and has the following “Plus Package”:
- A power-generating system based on renewable energies
- A stationary battery-storage system (power storage)
- A ventilation with heat recovery
- A visualisation of power generation and power consumption via an appropriate user interface
The power that can be counted from renewable energies in the accounting must be generated on the property in the immediate spatial connection with the building or its accessory buildings (garage, carport, shed etc.). For instance, this is power from photovoltaic systems, small wind power systems or power-heat-coupling systems, which are operated 100% on renewable energies.
The power generated on the building or its accessory buildings should be mostly used in the building itself. The private use of power must be guaranteed by priority switching. There must be a physical connection between generators, storage and users.
Additional details can be found in the “Attachment to the Leaflet Energy Efficient Building (153).
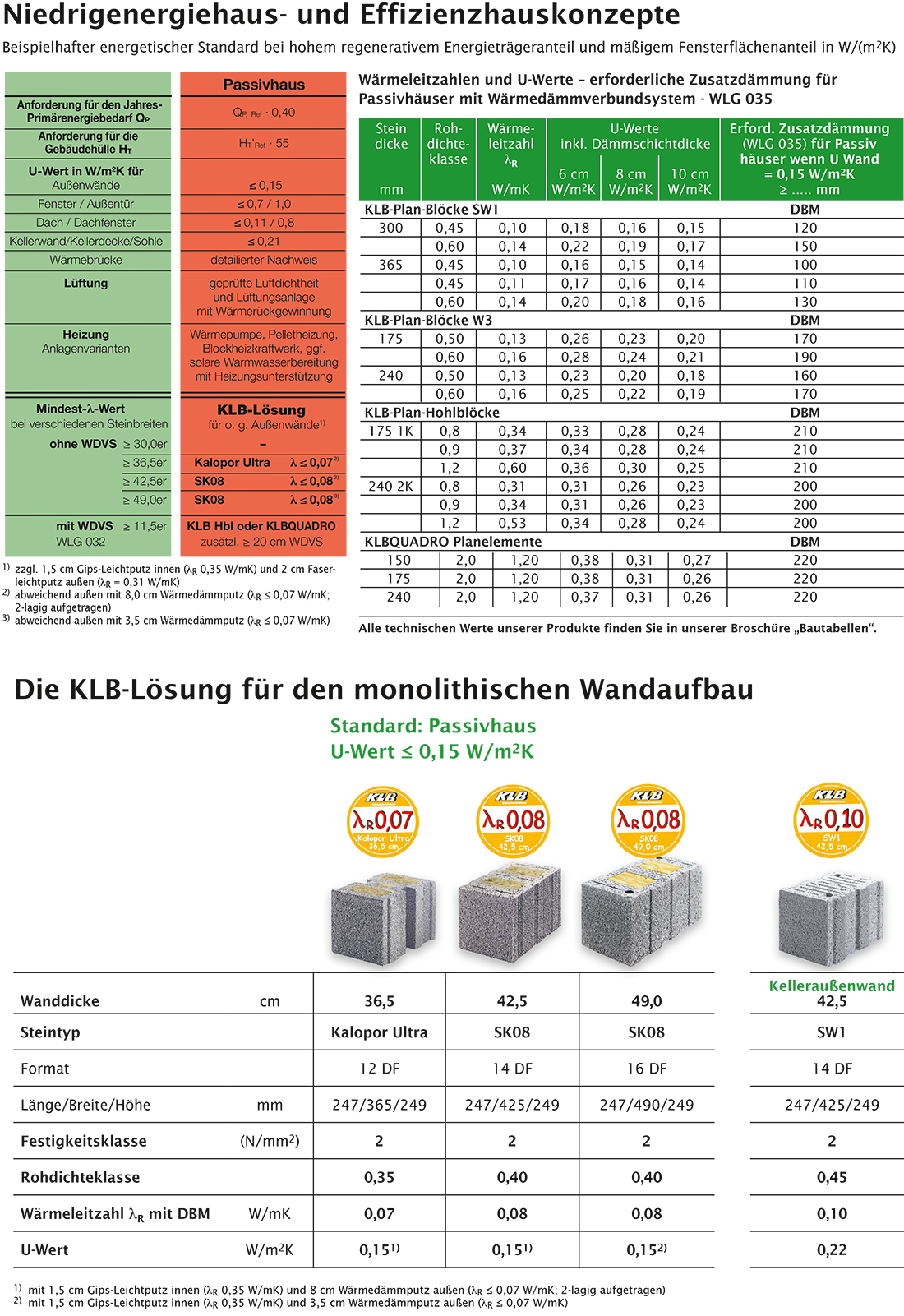
Passive house
For a passive house, proof must be furnished in accordance with the balancing regulations for KfW efficiency houses. I.e. that the annual primary energy demand (QP) and the transmission heat loss (H’T) of the new construction associated with the heat transferring perimeter surface of the building must be determined on the basis of the balancing provisions for a KfW efficiency house 40, 40 Plus or 55. Alternatively, the KfW efficiency house 55 according to reference values can also be verified for a passive house.
Beyond that a hydraulic comparison of the heating system must always be carried out for the new construction of a KfW efficiency house. The execution must be verified on a confirmation form of the Forum for Energy Efficiency in Building Technology e.V. (www.intelligentheizen.info/broschüren) and the documentation must be saved.
There are no requirements for the air tightness of the buildings according to Attachment 4 of the EnEV, if no ventilation system is installed and no reduced air exchange is applied in the efficiency house verification. The air tightness has to be determined with technical measurements though. Insofar as a mechanical ventilation system is installed, the air tightness of the building envelope must be documented with measurements according to Attachment 4 EnEV.
According to KfW limit conditions for the calculation for the KfW efficiency house as well as technical minimum requirements, for example with regard to the air exchange rate and air tightness of the building etc. must be complied with beyond the thus far described minimum standards and energetic requirements respectively. For services by the expert the corresponding specifications must also be observed. Additional notes on accounting provisions as well as the services by an expert are included in the list of technical FAQ by KfW, most recently updated 8/2016.
Ausführliche Informationen erhalten Sie in unserer Broschüre „EnEV 2016“.


