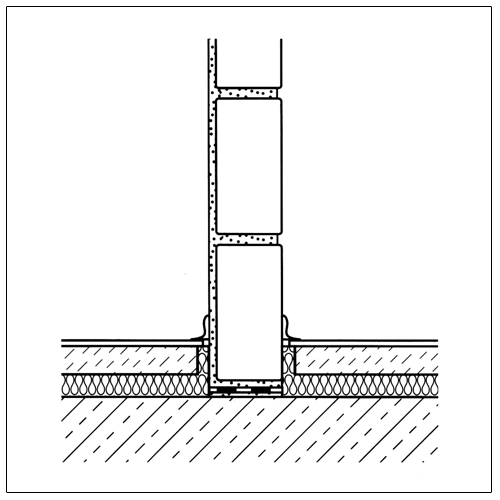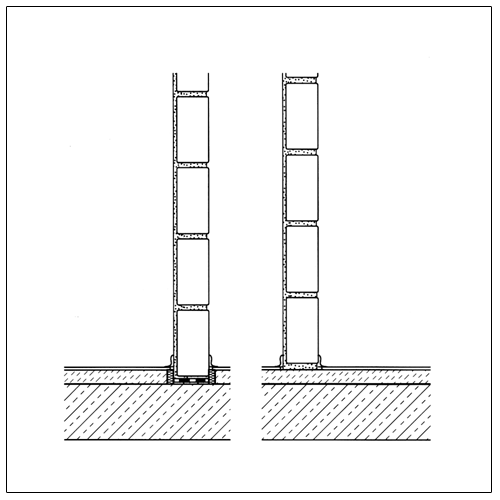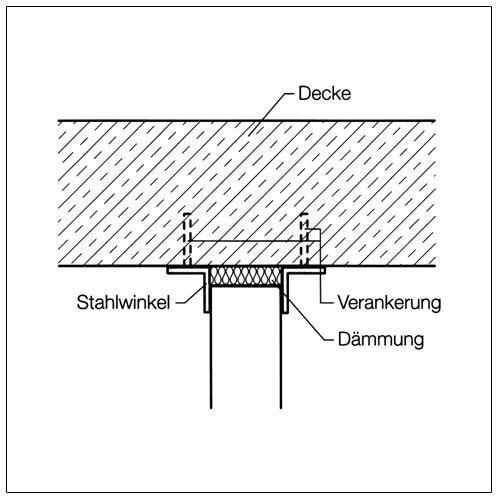Non-load-bearing interior walls
Notes on installing separation walls
Non-load-bearing interior walls or non-load-bearing interior separation walls are usually implemented in masonry as light-weight separation walls within the meaning of DIN 1055. Implementation guidelines and requirements according to DIN 4103. They should not be built in until after completion of the shell construction because many of the changes in the shape dependent on the shell construction are complete then.
Non-load-bearing separation walls do not reach stability until connected to the adjoining components. Statements on connections to walls, see also “Walls and Wall Connections”. For these connections the deformations of the adjoining components to the separation wall must be considered. Deformations can be mostly prevented via flexible connections. Tear-free length approx. 2 times the clear height. Expansion joints must be planned for in the area of the door support, or storey-high door elements must be built in.
A rigid ceiling connection can be created via mortaring. The deformation influence of the adjacent ceiling is minimised by inserting a 1 cm hard foam strip. When plastering, both components must be separated through a furrow, so later on no jagged cracks show in the transition area of the ceiling to the separation wall. Flexible ceiling connections should always be used if deformation is expected through unplanned force introduction. They are created by aligning profiles and grooves. The joints must additionally be filled for sound and fire protection reasons with mineral fibre insulation materials.
The placement on the ceiling (base point) occurs with a floating floor by placing the wall directly onto the load-bearing ceiling. For large span widths the wall must be bricked up on sanded cardboard or another flexible foil to prevent a tearing of the bottom block layer if the ceiling bows. For a bonded floor proceed the same way, however, the wall can also be built directly onto the floor.
The leaflet “non-load-bearing interior separation walls” by the German Association for Masonry provides detailed notes for construction and the permitted wall lengths. The leaflet can be downloaded as a .pdf at www.dgfm.de free of charge.




