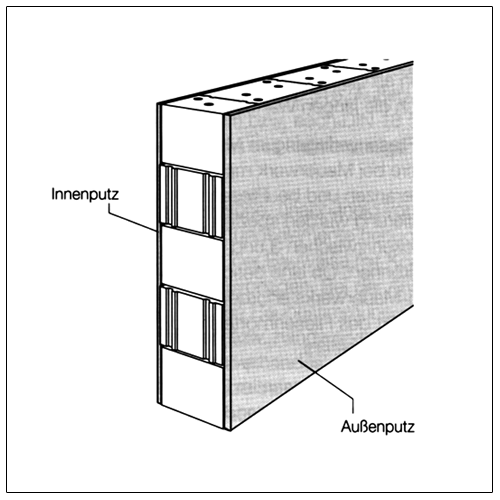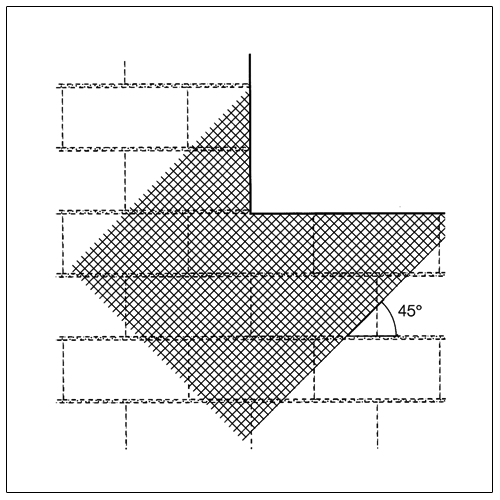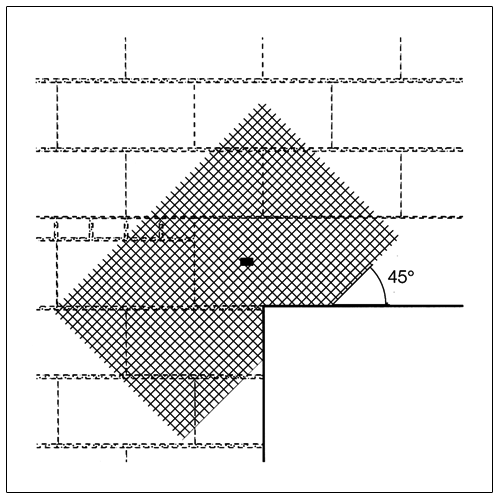Plaster on KLB masonry
An excellent plaster base without much preparation

KLB masonry is an excellent plaster base because it enables a particularly good adhesion bond between plaster and masonry due to the rough surface and is not absorbent due to capillary suction. Plaster reinforcements, primers and rough cast are not necessary. The KLB masonry must be protected before plastering from wetness and contamination. The basic requirement for a functional, tear-free plaster is professional defect-free processing of the KLB wall building materials and the plaster.
No intermediate space may remain in the butt joint area. A maximum intermediate space of ≤ 5 mm is tolerable. If, however, individual intermediate spaces > 5 mm occur, they must be closed directly while bricking with mortar. The same applies to interlockings on wall ceilings, wall ends or integrations. If this was omitted, the joints and defective places must be closed afterward with the appropriate mortar, taking into consideration the required setting times.
Laying down the plaster on KLB walls does not require special considerations, and you can proceed according to the standard plaster rules. As a whole, the standard plaster systems on the market fulfil the requirements for the plaster. For thermal insulation masonry, plaster must be used that is suitable with respect to its strength and deformation behaviour; e.g. light-weight plaster according to DIN 18550-4, thermal insulation plaster according to DIN 18550-3 or with approval by the building authority. Light-weight and thermal insulation plasters must be water resistant to guarantee permanent driving rain protection even under extreme strain.
|
Average plaster thickness for |
Multilayer plasters (base plaster and top plaster) |
≥ 20 mm |
|||||
|
Single layer water repelling plasters |
≥ 15 mm |
||||||
|
Thermal insulation plaster systems |
Base plaster |
≥ 20 mm bis ≤ 100 mm |
|||||
|
according to DIN V 18 550 |
Top plaster |
8 mm |
|||||
|
Levelling plaster when needed |
≥ 4 mm |
||||||
|
Type of plaster |
Special requirement / remarks |
Double-layer version |
Single-layer version |
||||
|---|---|---|---|---|---|---|---|
|
Base plaster |
Top plaster |
Filler plaster |
|||||
|
Mortar group1) |
Compressive strength2) |
Mortar group1) |
Compressive strength2) |
Mortar group1) |
Druck-festigkeit2) |
||
|
Basement exterior plaster |
serves as carrier for vertical seals |
- |
- |
P II |
CS IV |
- |
- |
|
Exterior wall base plaster |
water repellent |
P II |
CS IV |
P II |
CS II |
P II |
CS II |
|
Exterior wall plaster |
Light-weight plaster (TYPE I / Type II 5) water repellent plaster system |
- |
- |
P I |
CS I 4) |
P II |
CS I |
|
- |
- |
P II |
CS II |
||||
|
P II |
CS II |
P I |
CS I |
||||
|
P II |
CS II |
P II |
CS II |
||||
|
Thermal insulation plaster system water repellent |
P I |
CS I |
P I |
CS I 4) |
Not possible as filler plaster |
||
|
Normal plaster without special requirement |
- |
- |
P I |
CS I |
P I |
CS I |
|
|
P I |
CS I |
P I |
CS I |
P II |
CS II |
||
|
P II |
|||||||
- Mortar group according to DIN V 18550
- compressive strength category according to DIN EN 998-1
- Top plaster-light-weight plaster with organic stone grain with porous structure must only be used as base plaster outside
- Top plaster thickness maximum of 5 mm or according to manufacturer’s information
- Light-weight plasters of type II are also offered under the designation fibre, ultra or super light-weight plasters
- on lighter and softer wall building materials SFK ≤ 8
Before deciding to use thermal insulation plaster, it should be always checked whether a better U-value of the masonry, e.g. KLB flat blocks with integrated insulation (wall thickness 36.5 cm, coefficient of thermal conductivity λR 0.08, U-value 0.21 W/m²K) could simultaneously achieve lower costs for the entire wall system. Exterior plaster systems made of mineral-bound mortars ensure that precipitation moisture dries off again quickly. Hair tears in the exterior plaster up to a tear width of ≤ 0.2 mm or ≤ 0.3 mm do not impact the functionality.
Light-weight plasters according to DIN 18550-4, in particular mineral fibre light-weight plasters, are particularly suited for KLB wall building materials with coefficient of thermal conductivity ≤ 0.13 W/mK. The tensile strength and the deformation behaviour (e-module) of these light-weight plasters are coordinated for the strength and deformation behaviour of the masonry. The lower the e-module, the more elastic the plaster.

Before starting the plastering a plaster base test must be carried out as part of the test and information obligation. Pay attention that the overbond dimensions are maintained and defective spots and joints ≥ 5 mm were closed. The plaster base must be free of loose parts, able to carry a load and dry. During the cold season the temperature of the plaster base must not go below +5 °C. Visibly moist wall parts must not be plastered. Loose adhering efflorescence must be removed dry (brush off). Damaged masonry surfaces (mechanical influences) must be closed like defective spots by mortaring them beforehand with KLB light-weight mortar.

During hot weather multilayer spreading of the plaster base has proven useful. For mineral light-weight plasters in general the idle time between spreading the plaster base and the spreading of the top plaster is one day per mm plaster thickness. For thermal insulation plasters one day per 10 mm plaster thickness, at a minimum however 7 days, must be maintained as idle time.
For plastering over inserted thermal insulation materials for avoiding thermal bridges the applicable processing guidelines must be observed. Plaster tears in the connection area of door and window openings frequently have
their origin in the inevitably different deformation of different loaded wall sections, but also often in the dynamic stress of windows, doors and roller shutter boxes. From a static and building physics point of view they are mostly harmless, but impact the visual appearance.
Attaching reinforcement fabric is an effective means to avoid plaster tears in connection areas. The plaster reinforcement (glass fibre fabric mats) must as a rule be embedded into the upper half or the upper third of the plaster base. It must not be attached (nailed) to the masonry and then plastered. For thermal insulation plaster systems with a levelling plaster the reinforcement fabric is embedded in it. For components bricked in between as an afterthought a reinforcement of the plaster base can effectively prevent tears between the different components.
Due to the deformation differences only diagonally inserted fabric (under 45° to the horizontal joint direction) is effective in the area of the extension of the reveal for accepting shear forces. Reinforcement fabric in the base plaster for light-weight plasters needs a larger overlap width/anchoring length, with about 50 cm being safe. The connection to other components, like ledges, windowsills, window frames etc., occurs with suitable expansion joints or connection profiles.
The good diffusion properties of the KLB masonry can only become effective if no diffusion blocking or even diffusion tight paints are added. Paints that are too dense, e.g. acrylic resinous means, work as a steam barrier. They lead to moisture damage and tears in the plaster, to paint peeling off, but also often to rot and mould formation in the interior rooms.
When using single layer interior plasters made of ready-mix dry mortar a medium thickness of at least 10 mm must be maintained, for other plasters at least 15 mm. Gypsum plasters must not be used in commercial moisture and wet rooms. DIN 18550 excludes kitchens and bathrooms in apartments, however, these plaster surfaces should be painted before laying tile with a standard surface hardener.
|
Average plaster thickness for |
Multilayer plasters (base plaster and top plaster) |
≥15 mm |
|||||
|
single-layer plaster made of ready-mix dry mortar |
≥10 mm |
||||||
|
Requirements or plaster application respectively |
Suitable plaster systems1) |
||||||
|---|---|---|---|---|---|---|---|
|
Typical stress2) |
Single and multi-layer plaster systems of the mortar groups |
||||||
|
P I |
Light-weight plaster, limestone or lime-cement mortar - compressive stress3) CS I |
||||||
|
P II |
Light-weight plaster, limestone or lime-cement mortar - compressive strength3) CS II |
||||||
|
P IV |
Gypsum or gypsum-lime mortar - compressive strength ≤ 2.0 N/mm² |
||||||
|
Increased abrasion resistance |
Single and multi-layer plaster systems of the mortar groups |
||||||
|
P II |
Light-weight plaster, limestone or lime-cement mortar - compressive strength3) CS II |
||||||
|
P IV |
Gypsum or gypsum-lime mortar - compressive strength ≤ 2.0 N/mm² |
||||||
|
Damp rooms |
The same plaster systems are applied as for exterior walls. |
||||||
- Mortar groups according to DIN V 18 550
- Includes the application in residential kitchens and bathrooms for typical stress with a
- compressive strength category according to DIN EN 998-1

