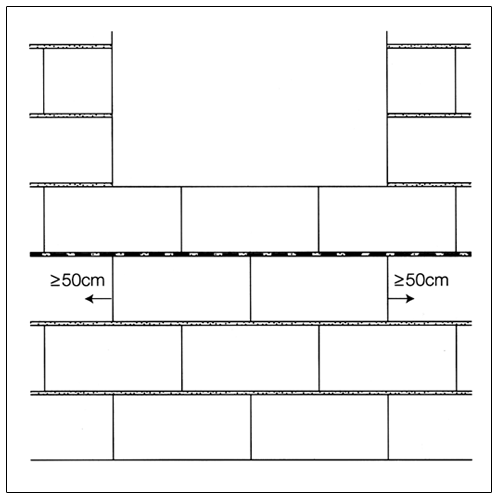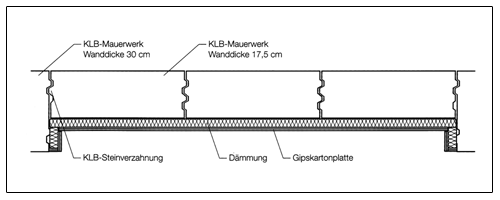Parapets and heater recesses
Notes for professional installation of nooks and parapets

If the exterior walls in the area of heaters are not planned at the same wall thickness, heater nooks can be formed. For the flat compact heaters typical today with ≤ 10 cm width, 17.5 cm thick parapet masonry should be selected for 30 type masonry, 24.0 cm thick parapet masonry for 36.5 type masonry if a parapet is planned. The parapet masonry is built directly with the rising masonry.
As the parapet itself does not include any significant load, it is always a weak point. The result are fine tears, which run in the area of the bottom window corners diagonally inward or outward

divide the parapet in the middle or run in the reveal extension vertically down. With conscious bricking up (no butt joints in extension of reveal, no open butt joints ≥ 5 mm) and constructive reinforcement you can minimise these tears, or distribute them across the entire parapet surface that they can no longer be perceived
The constructive reinforcement can be inserted in every horizontal joint in the parapet area, but has to at least be built into the horizontal joint under the last layer. They should consist of two reinforcement rods Ø 6 mm, which are integrated at least 50 cm into the load-bearing masonry on both sides. Plant made and approved systems can also be used.

